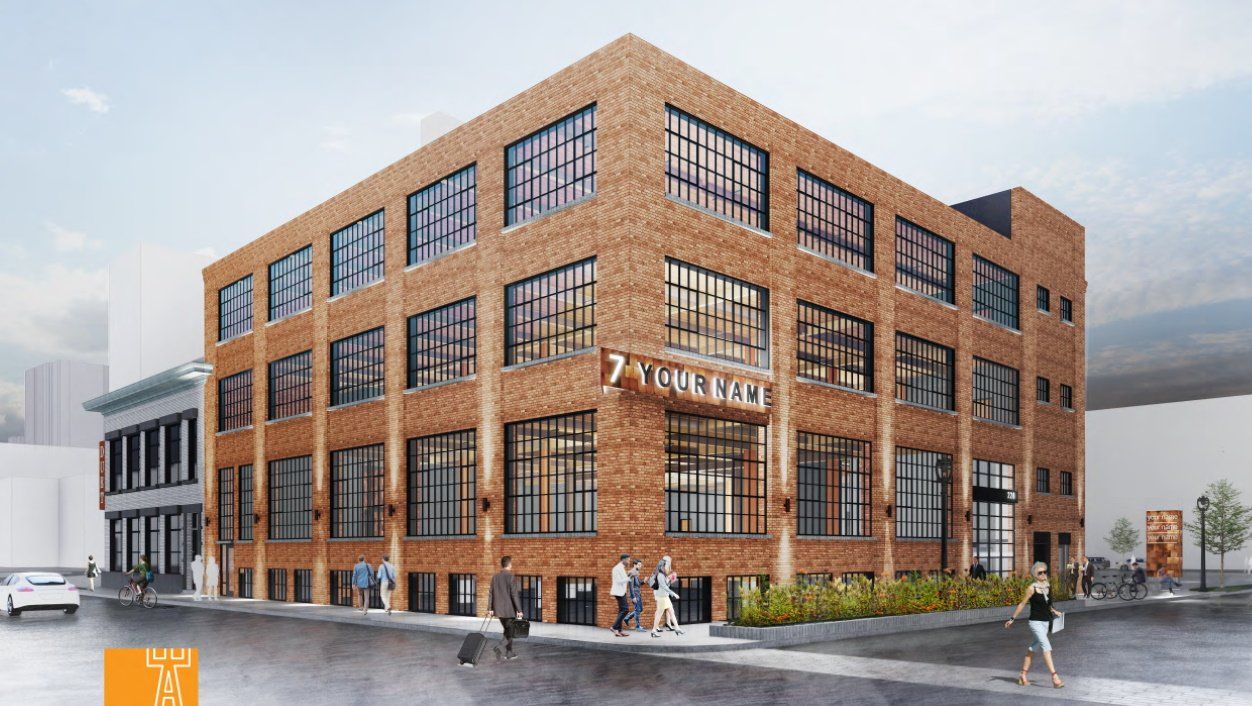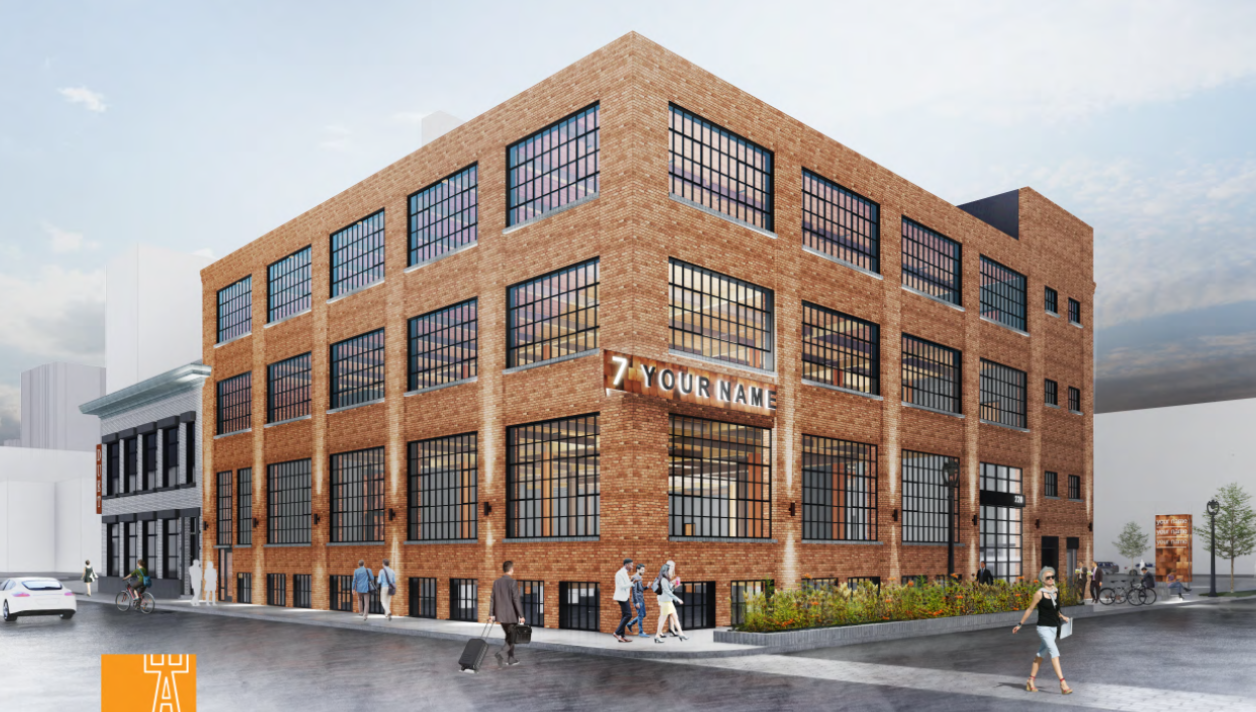Milwaukee’s Coolest Offices: Traction Factory retains historic nature while adding modern touches
By: Mark Kass, Editor-in-Chief of the Milwaukee Business Journal – April 17, 2017
Take one look at Traction Factory’s new office in the Walker’s Point neighborhood and you see a project that transformed an old industrial building into a well-lit, modern office with several historic touches echoing Milwaukee’s manufacturing past. Check out the attached slideshow to see photos of the office.
The extensive project at 247 S. Water St. involved punching 17 holes in the outer walls so windows are visible from every workspace. A second-floor deck was added overlooking the river. New communication and information technology systems were wired into the building. Traction Factory hired Walker’s Point business Scathain LLC to make custom furniture.
“The end result is true to the history of the building and consistent with the renaissance happening in the neighborhood,” said Scott Bucher, president of Traction Factory. “It’s a metaphor for the work we do. We take things and make them better while driving business. We build momentum.”
The many features helped Traction Factory win a designation as one of Milwaukee’s Coolest Offices by the Milwaukee Business Journal in its 2017 awards program. Traction Factory is the sixth of 10 firms that have earned that designation in the newspaper’s awards program.
The winners are being featured on the Milwaukee Business Journal’s website and in our April 28 weekly edition. Click on the headlines below to read the stories on Cousins Subs, SafeNet Consulting, Phoenix Investors, Zywave and Mehmert Store Services.
I talked with Bucher recently about the many offerings and unique design of Traction Factory’s office.
Q: Talk about the process that was used to determine the look of your office space.
A: “Having looked at nearly every empty office space with character in Milwaukee before settling here, finding our own building, our own address, was key. Finding it in Walker’s Point was a priority. The neighborhood is us. It’s workmanlike. We approached the building project as we would any other Traction Factory job. I went back to the creative brief that I had written as I was naming the business nearly seven years ago. Interestingly, I made only minor tweaks to it before sitting with our team to begin concepting the space.
“With that input, we sat down with the team at Plunkett Raysich Architects LLP. I asked that the design be an inspirational space. I wanted it to be consistent with the history of the building – 1920s warehouse – and it needed to be differentiating, something a guest would not have encountered before. Above all, it needed to be collaborative and a place that people would want to come every day and do great work.
“In our first meeting, we talked about the space being ‘kick-ass.’ We all agreed that we were placing the bar there. All design and materials decisions were to be made with that measuring stick. With complete support of the building owners around that concept, we arrived at the final design. Our construction partner carried the concept through with all of the building trades. If the work did not meet ‘kick-ass,’ it wasn’t going to pass our review.
“The end result is true to the history of the building and consistent with the renaissance happening in the neighborhood. It’s a metaphor for the work we do. We take things and make them better while driving business. We build momentum.”
Q: Has the office space been helpful in recruiting and retaining employees?
A: “The reaction of many of the associates that made the transition to the new space was, ‘I feel like I have a new job.’ The level of enthusiasm with our current team remains very high. Based on business growth, we are currently recruiting several positions across the organization. To a person, the individuals we are communicating with have referenced the momentum being generated around the building project.
“As a company of our size, having experienced consistent growth over the last six years, with this move we had the option to either coast or put our foot into it and make a statement with this project. We chose the latter. It is already paying dividends for us – both from a retention/recruitment perspective, as well as a business development perspective.”
Q: Can you explain some of the unique aspects of the space and how it is helpful to employees?
A: “As an organization, we are responsible for generating creative ideas every day. Doing that is best accomplished in an inspirational space. While we wanted to maintain the 1920s warehouse feel of the building, it needed to be bright, it needed to be fun and it needed to be updated from a technology perspective so that we could communicate with our staff and clients around the globe.
“We designed the space so that every associate has a window office. The entire north wall of the space is glass. Because we work in a team environment, we wanted people to have the option to be able to gather in open and closed meeting spaces, as required by the project. Taking a cue from our architects, we also built ‘huddle’ rooms into the space so that anyone could slip into a room with a door to make a private call when the situation called for it.
“The Garage conference room was designed to accommodate a client meeting of more than 20 people and the overhead doors open into the casual reception space so that we can entertain in that space, as well. The Café on the second level was designed to offer associates a place to relax and have a bite to eat or to hold an informal lunch meeting. The outdoor deck is adjacent to that space and was designed to serve as work and entertainment space.”
Q: Why did you choose to include several historic touches echoing Milwaukee’s manufacturing past?
A: “Walker’s Point has long been the incubator of successful companies that went on to great success in Milwaukee history. It seemed to me to be a natural thing that we would take the building back to a time when the Pittsburgh Plate Glass Co. occupied it – and then make it better.
“The windows (we punched 17 holes into the walls of the building) were an important consideration. They needed to look like we envisioned they did in the 1920s, while also providing a bright inspirational work environment. The fixtures and mechanicals include local heritage brands: Bradley Corp., Perlick and Kohler. Lighting is appropriate for the period.
“Finally, a 1920s warehouse would not have traditional high-style, mass-produced office furniture in it. I wanted every work surface to be hand-made and local, if we could find a world-class partner locally, we did – without leaving Walker’s Point. The team at Scathain worked with us to see the vision through to the smallest detail. Every one of the 60-plus work surfaces is a handcrafted piece of furniture that is elegantly functional and true to the workmanlike vibe of the space. And when I asked for special pieces for the conference room and office spaces on the second floor, they added reclaimed wood from the Pabst project and created one-of-a-kind mirrored glass art to make it very special.”
Q: Why did you choose to add the deck?
“Early in the design phase with our architect, Plunkett Raysich Architects, we discussed the idea of incorporating outside space. While the Quaker windows were designed to open and allow fresh air into the space, I wanted another place where our team could change their work venue. Whether it is a team meeting, a client lunch or a company social event, the deck was a perfect solution – and we were able to do it without changing the look of the face of the building to a point that it was inconsistent with the overall design.
“Beyond the work applications, it was designed to be a great place to watch festival fireworks from this summer. We’ve learned that coffee on the deck is a great way to start the morning. The view of the changing Milwaukee skyline is inspirational and it will be a perfect spot to locate the band for our first outdoor party this spring.”
Q: Any other unusual additions?
A: “Billiards table – once we had decided on a casual feel to the first-floor reception/lounge area, I began my search for a signature piece that would fit the vibe, be a piece that our team would congregate around and would make a statement in the space. I selected a 1950s-era Brunswick billiards table and then found the guy to restore it in Kansas. His work is incredible – and his client list reflects it. Like most of the rest of the build project, it has its own history. It came out of a Big 10 school student union before making its way to Kansas and then Milwaukee.
“The ‘Kick Ass Happens Here’ art installation – we treated the build project as another client. As we considered the art installation that would hang inside the front entrance, I asked the team to bring ideas that celebrated who we are and the fact that we choose to do it in Walker’s Point. I wanted to make a clear statement of where the bar is placed for that work. The installation is intended to be an inspirational daily reminder to our associates and a statement to clients and prospects alike that we mean it when we say we’re serious about building momentum for the clients we serve.”
Company information:
- Company: Traction Factory LLC
- Address: 247 S. Water St., Milwaukee
- President/CEO: Scott Bucher
- Number of employees: 26
- Square footage of office: 9,403 square feet
- Architect/designer: Plunkett Raysich Architects LLP
- Number of years in space: Three months
Original article and slideshow can be located here .
The post Milwaukee’s Coolest Offices: Traction Factory retains historic nature while adding modern touches appeared first on LCM Funds.
Share this post







