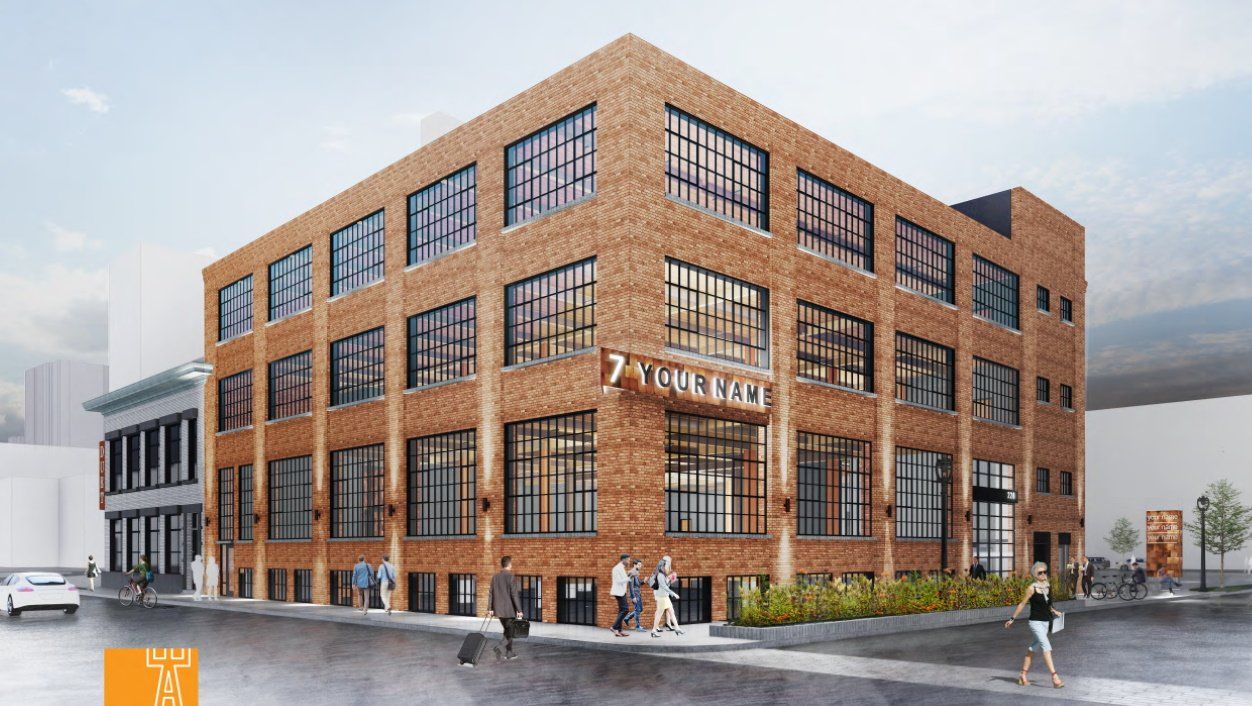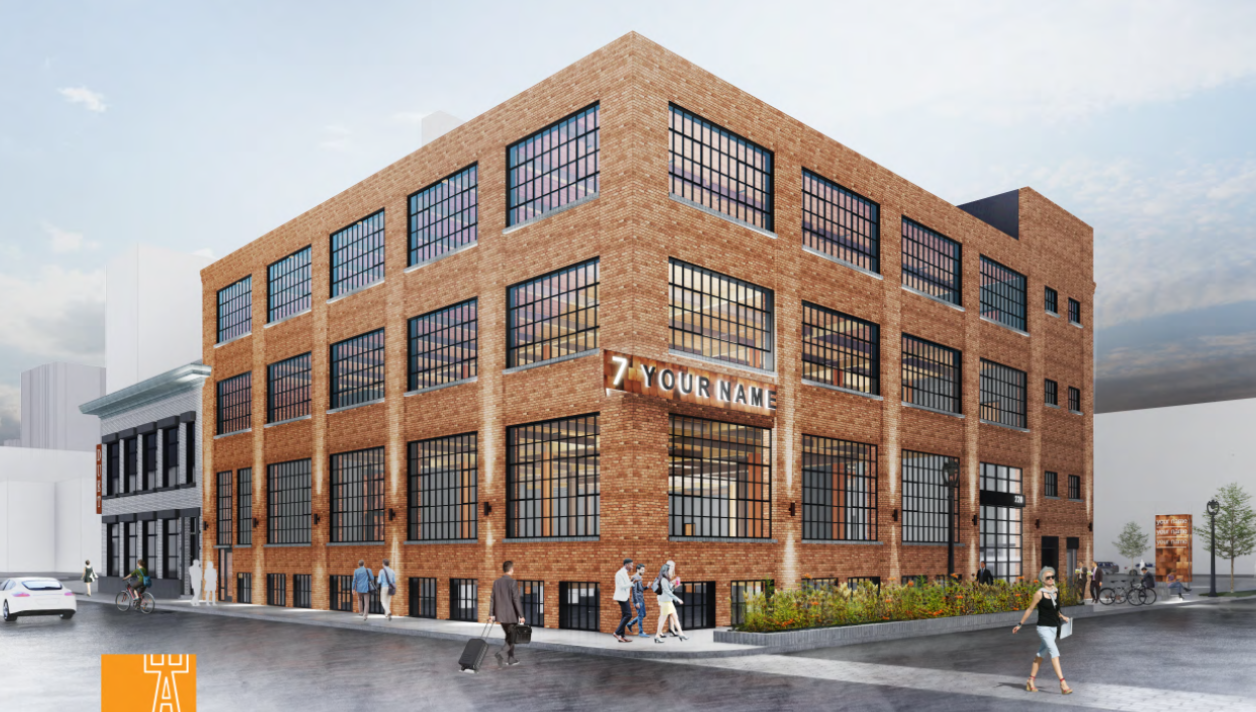By Jeramey Jannene
•
February 12, 2021
A three-story building in Walker’s Point will get a new lease on life under a plan from developer David Winograd. It’s a site that has already given life to many entrepreneurial dreams. Plans were released in 2016 to redevelop the 38,222-square-foot building at 228 S. 1st St., but the work never advanced beyond gutting the structure. Now Winograd, through LCM Funds 35 Offices LLC, is seeking to start construction work. His firm filed for a commercial alteration permit this week. A leasing brochure from Founders 3 shows open floor plans for office users with exposed-wood ceilings and new windows, including in spaces currently covered. A partially below-grade lower level is also available at a reduced rate. A Wisconsin Historical Society report says the building, long used as a warehouse, was built in 1912. It was known as “Harley-Davidson Motor Co. Factory No. 7” and designed by the firm of Kirchhoff & Rose. “The invention of the automated system for milling and threading cast motorcycle engine parts and wheel hubs employed at Factory No. 7 enabled the Harley-Davidson Motor Company to substantially increase the firm’s production capacity to meet the growing national demand for the company’s motorcycles,” said the historical society in announcing the building’s historic designation. But the motorcycle company was the second of Milwaukee’s industrial giants to use the site. Newspaper records indicate a prior building (photo) was built in 1892 as a foundry and machine shop for Pawling and Harnischfeger (better known as P&H and now by its parent company, Komatsu Mining). In 1899 a building was added kitty-corner across the intersection of S. 1st St. (then Clinton) and W. Oregon St. (a tunnel may have connected them) further expanding the company’s campus. In 1901 an office building addition was added to the first building. The company also purchased a complex to the east. But disaster would strike in 1903. A large fire destroyed the 1899 building on the southwest corner. The fast-growing company used the insurance proceeds to relocate to West Milwaukee in 1905, a move it is now reversing as part of a $285 million plan to come back to Walker’s Point. Fire also destroyed the 1892 building in December 1909, then used as a home for the Milwaukee School of Trades, but spared the office addition. The 1894 Sanborn fire insurance map shows the site as a foundry and machine shop, but by 1910 it’s labeled “ruins of fire.” In 1912, Alonzo Pawling built the current structure on the site. The Milwaukee Sentinel reported in 1913 that Harley-Davidson would lease the new building from Pawling while it built its current factory on the city’s West Side. The 1912 building was placed on the National Register of Historic Places in December 2020, enabling historic preservation tax credits to be obtained to support 20% of applicable redevelopment costs. It had been added to the Wisconsin historic register in August 2020, making it eligible for the matching 20% state credit. Is it not locally protected. Prior to LCM’s acquisition in 2016, the property was already being used, at least partially, as office space. Continuum Architects + Planners was one of many tenants that repurposed the former warehouse space into low-cost office space. A woodworking shop and other light industrial uses could be found in the building. The latest renovation is intended to push the building upmarket, making it competitive with higher-end buildings in the Historic Third Ward neighborhood located a couple of blocks north. A rooftop deck will be added with both indoor and outdoor space. Engberg Anderson Architects is the architecture firm working on the project. Catalyst Construction will lead the general contracting. “The building is basically going to be new from top to bottom,” said Scott Revolinski, a principal with both LCM Funds and Founders 3, in an interview with Alex Zank. Zank reported that Revolinski attributed the project’s planned March construction start to the awarding of tax credits. LCM paid $1.1 million for property and an adjoining building, 224 S. 1st St., the one-time P&H office addition. In a separate transaction, it acquired a surface parking to the east at 120-138 E. Oregon St. The 224 building was redeveloped into a home for Duet Resource Group after an affiliate of the furniture and interior design firm acquired it for $450,000 in 2018 from LCM. Work on the project, completed in May, was led by architect Russell LaFrambois and general contractor Project 4 Services. City records indicate the two-story building contains 7,400 square feet of space. The Duet and LCM projects join a number that are underway or recently completed near the intersection of S. 1st St. and W. Pittsburgh Ave. Robert Joseph is planning an apartment building for a vacant lot at the southeast corner. Broken Bat Brewing moved into a one-story building immediately to the east. Lacey Sadoff is redeveloping two buildings into housing and commercial space at 145 and 149-153 S. 1st St. If you go a few blocks further in virtually any direction you run into a number of LCM’s other Walker’s Point properties, including another tied into P&H’s history. It owns the Historic Fifth Ward Lofts, 103 W. Oregon St. The apartments were developed in the Lindsay Brothers building that replaced the 1899 P&H building at the southwest corner of S. 1st St. and W. Oregon St. It also owns the mixed-use South Water Works complex to the east, the Prime Leather Finishes Co. Building (Mabbett & Breeds Block) to the west, the surface parking lot at 300-306 S. 1st St. to the south and The Granary Lofts multiple blocks southwest.







